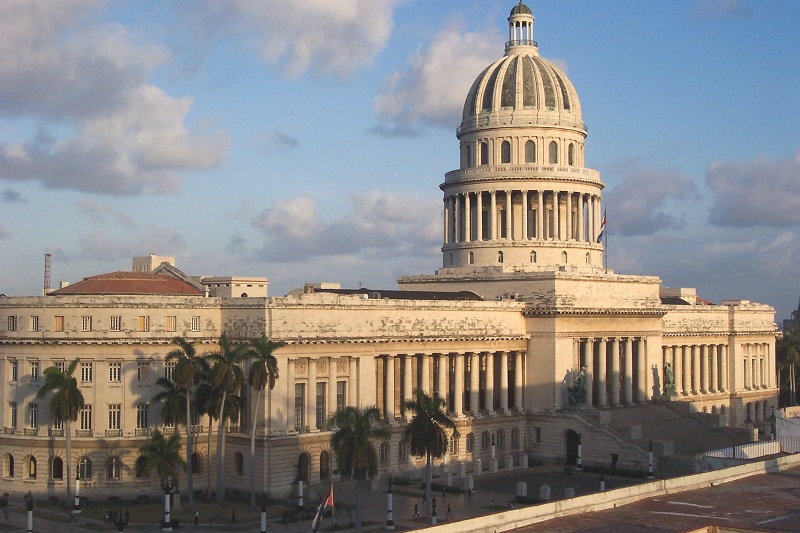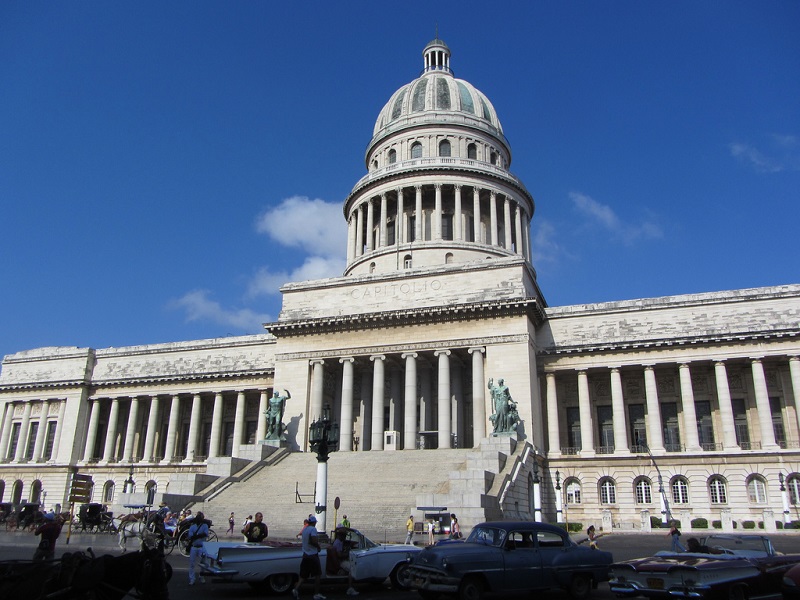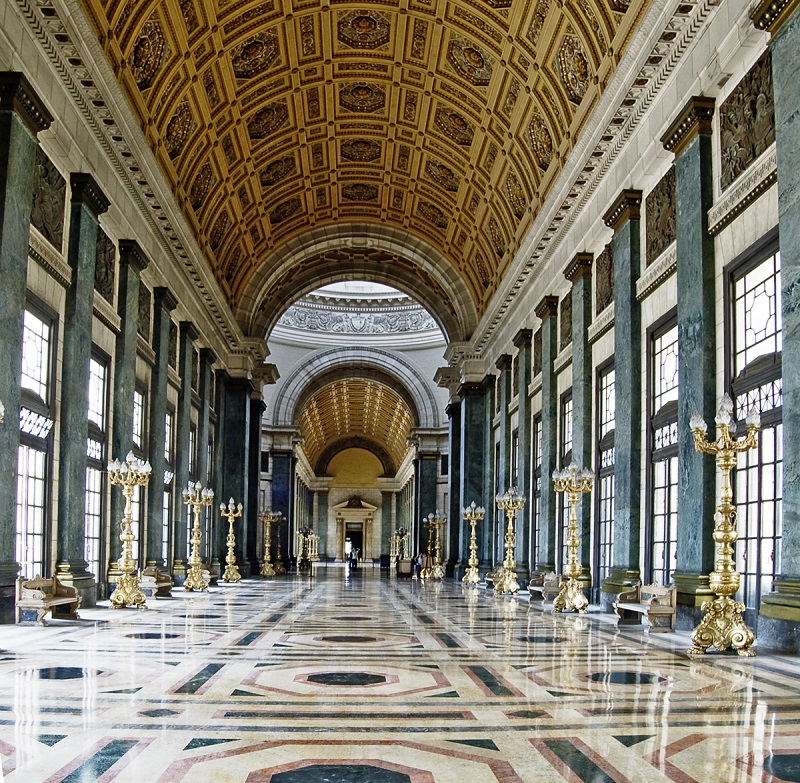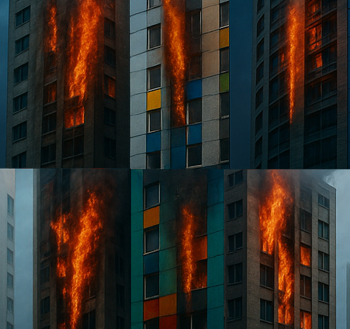El Capitolio, Cuba
Contents |
[edit] Introduction
El Capitolio, or the National Capitol Building, is the former seat of government and the most famous landmark in Cuba. Located in Havana, it was completed in 1929 and was the city’s tallest building until the 1950s.
The project was started in 1926, under the administration of President Gerardo Machado y Morales, with construction work managed by the American firm Purdy and Henderson, one of several prestige projects funded by a flurry of credit from US banks.
By 1933, the country was in a depression, and 22 people were shot dead as they protested against the government outside the building. Historians note that, in the wave of destructive aggression that was sparked by Macado’s resignation, the building remained unscathed, save for the former-President’s face on the door bas-relief which was scratched out.
After the 1959 Cuban Revolution, Fidel Castro abolished and disbanded the Congress, and the Capitol building lost its symbolic authority. It became the headquarters of the Ministry of Science, Technology and the Environment, and was opened to the public as a museum and library.
In 2013, a major restoration project was begun, with President Raul Castro surprising many by announcing that upon completion, the Government of Cuba would move back into the building as the home of the National Assembly.
[edit] Design and construction
The building was designed by architects Raul Otero and Eugenio Rayneri Piedra, who drew inspiration from the US Capitol Building and Rome’s St. Peter’s Basilica. While the building is similar in appearance but smaller than the US Capitol Building, the top of the Capitolio’s dome, reaching a height of 92 m (302 ft) tall, is slightly higher.
The cupola was the third highest in the world at the time of its completion. It is stone clad around a steel frame and was imported to Cuba from the United States. The stylised palm leaves that were included on the dome’s original design were never executed.
The entrance ‘La Escalinata’, has 55 steps and is flanked on either side by 6.5 m (21 ft) bronze statues by the Italian artist Angelo Zanelli. The central portico measures 36 m (118 ft) wide and more than 16 m (52.5 ft) high, beneath which are two rows of granite Romanesque columns measuring more than 14 m (46 ft) tall.
Inside the building, 60 different types of marble, sourced from Italy, Germany and Cuba, are used for flooring, walls and steps.
In the main hall, under the cupola, Zanelli’s bronze Statue of the Republic is covered with 22 carat gold leaf. The statue was cast in Rome and shipped to Havana in three separate pieces. At 15 m (49 ft) tall, it is the third highest indoor statue in the world.
[edit] Restoration
The restoration project is reported to cost over $60 million. Most of the works involve repairing the bronze statues, lamps, lifts, doors, and so on. The building also needs modern utilities, such as new piping, fibre optic cables, new electrical wiring, air-conditioning systems, security systems, fire alarms, and so on. The exterior requires sandblasting, while the cupola is to be structurally repaired.
The project is said to be painstaking in historic detail - for example, the air handling units will be concealed in custom built cabinets to match the original timber wainscot; and the inner mechanisms of the door locks are being rebuilt as opposed to replacing the original faceplates.
[edit] Related articles on Designing Buildings Wiki
Featured articles and news
Government consultations for the summer of 2025
A year of Labour, past and present consultations on the environment, the built environment, training and tax.
CMA competitiveness probe of major housing developers
100 million affordable housing contributions committed with further consultation published.
Homes England supports Greencore Homes
42 new build affordable sustainable homes in Oxfordshire.
Zero carbon social housing: unlocking brownfield potential
Seven ZEDpod strategies for brownfield housing success.
CIOB report; a blueprint for SDGs and the built environment
Pairing the Sustainable Development Goals with projects.
Types, tests, standards and fires relating to external cladding
Brief descriptions with an extensive list of fires for review.
Latest Build UK Building Safety Regime explainer published
Key elements in one short, now updated document.
UKGBC launch the UK Climate Resilience Roadmap
First guidance of its kind on direct climate impacts for the built environment and how it can adapt.
CLC Health, Safety and Wellbeing Strategy 2025
Launched by the Minister for Industry to look at fatalities on site, improving mental health and other issues.
One of the most impressive Victorian architects. Book review.
Common Assessment Standard now with building safety
New CAS update now includes mandatory building safety questions.
RTPI leader to become new CIOB Chief Executive Officer
Dr Victoria Hills MRTPI, FICE to take over after Caroline Gumble’s departure.
Social and affordable housing, a long term plan for delivery
The “Delivering a Decade of Renewal for Social and Affordable Housing” strategy sets out future path.
A change to adoptive architecture
Effects of global weather warming on architectural detailing, material choice and human interaction.
The proposed publicly owned and backed subsidiary of Homes England, to facilitate new homes.
How big is the problem and what can we do to mitigate the effects?
Overheating guidance and tools for building designers
A number of cool guides to help with the heat.
The UK's Modern Industrial Strategy: A 10 year plan
Previous consultation criticism, current key elements and general support with some persisting reservations.
Building Safety Regulator reforms
New roles, new staff and a new fast track service pave the way for a single construction regulator.



























